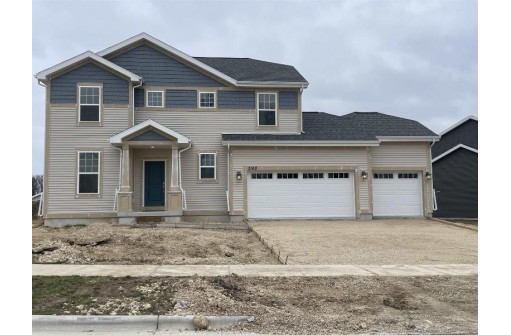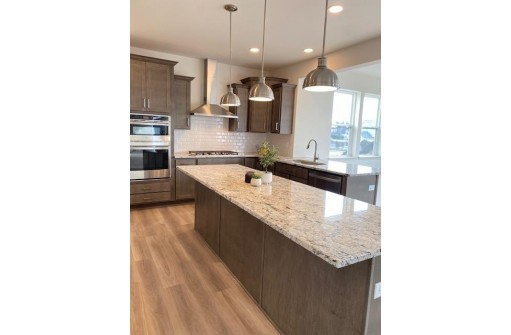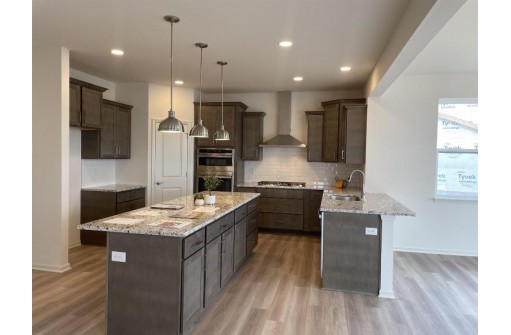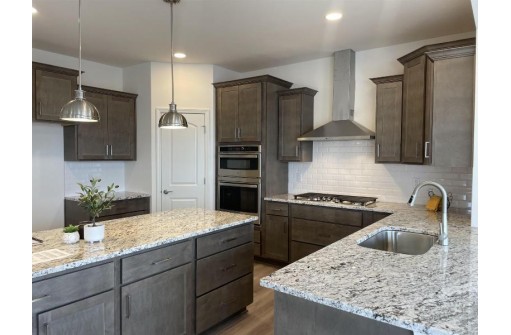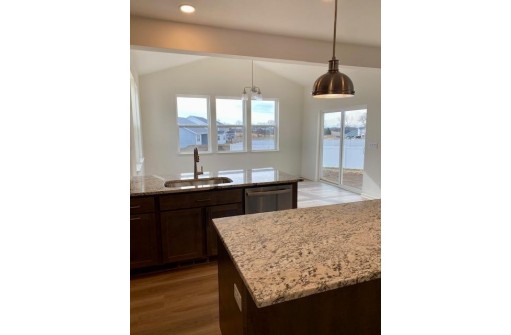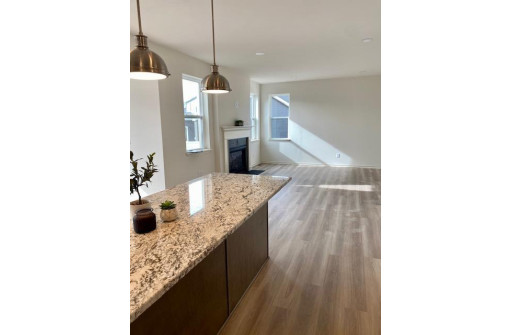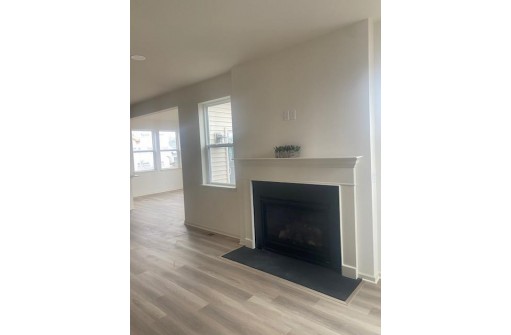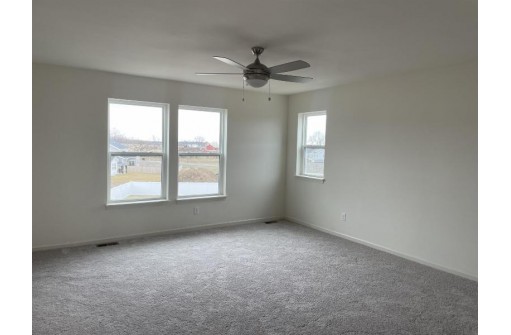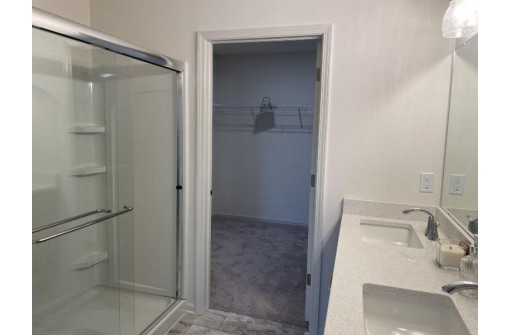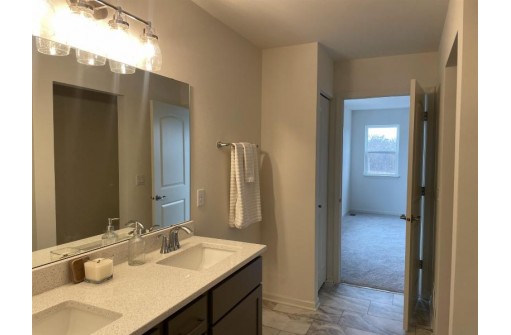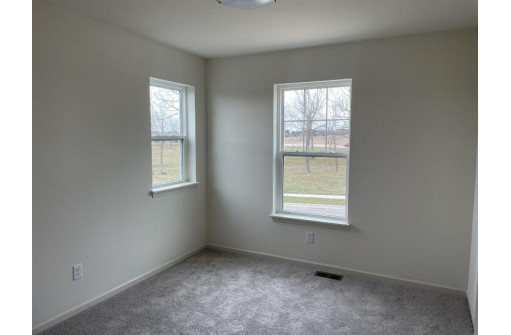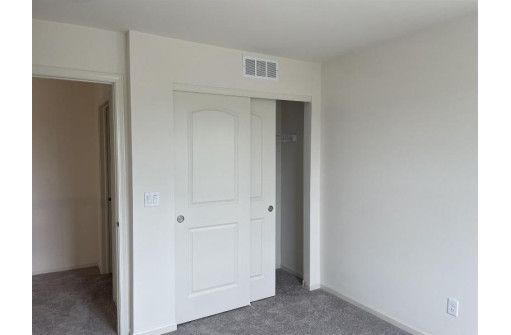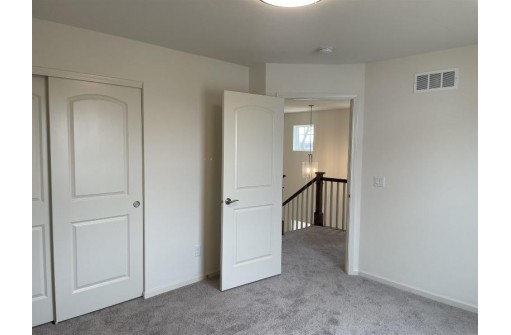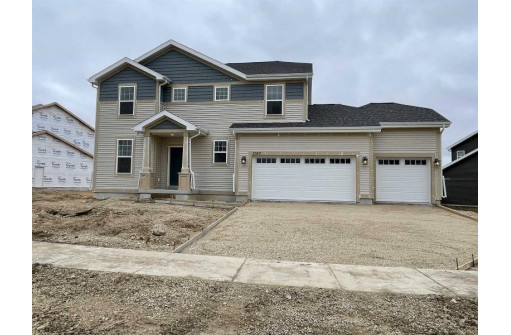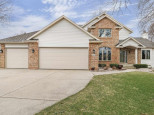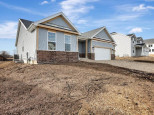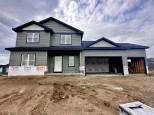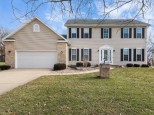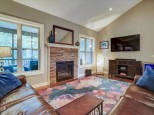Property Description for 3160 Drumlin Ridge Drive, Cottage Grove, WI 53527
Welcome to Shady Grove, where meticulous attention to detail meets thoughtful design. Step inside this two-story haven, where you walk into the open-concept main level. The heart of the home features a chef's dream kitchen with a super island, granite countertops, and GE appliances. French doors lead to the office/study, offering a quiet retreat for work or study. Upstairs, four bright bedrooms offer comfort, including a primary suite with a walk-in closet and attached bath, and upstairs laundry. The lower level holds promise for additional living space w/ an egress window. Nestled in the charming Shady Grove neighborhood of Cottage Grove, with nearby schools & amenities, this home offers both convenience and community living at its finest.
- Finished Square Feet: 2,528
- Finished Above Ground Square Feet: 2,528
- Waterfront:
- Building Type: 2 story, New/Never occupied
- Subdivision: Shady Grove
- County: Dane
- Lot Acres: 0.32
- Elementary School: Call School District
- Middle School: Call School District
- High School: Monona Grove
- Property Type: Single Family
- Estimated Age: 2024
- Garage: 3 car, Attached, Opener inc.
- Basement: Full, Other Foundation, Radon Mitigation System
- Style: Prairie/Craftsman
- MLS #: 1971580
- Taxes: $2,211
- Master Bedroom: 15x15
- Bedroom #2: 13x11
- Bedroom #3: 12x10
- Bedroom #4: 11x10
- Kitchen: 14x10
- Living/Grt Rm: 15x14
- Dining Room: 12x10
- DenOffice: 10x10
- Other: 15x12
- Laundry: 8x7
- Dining Area: 12x11
